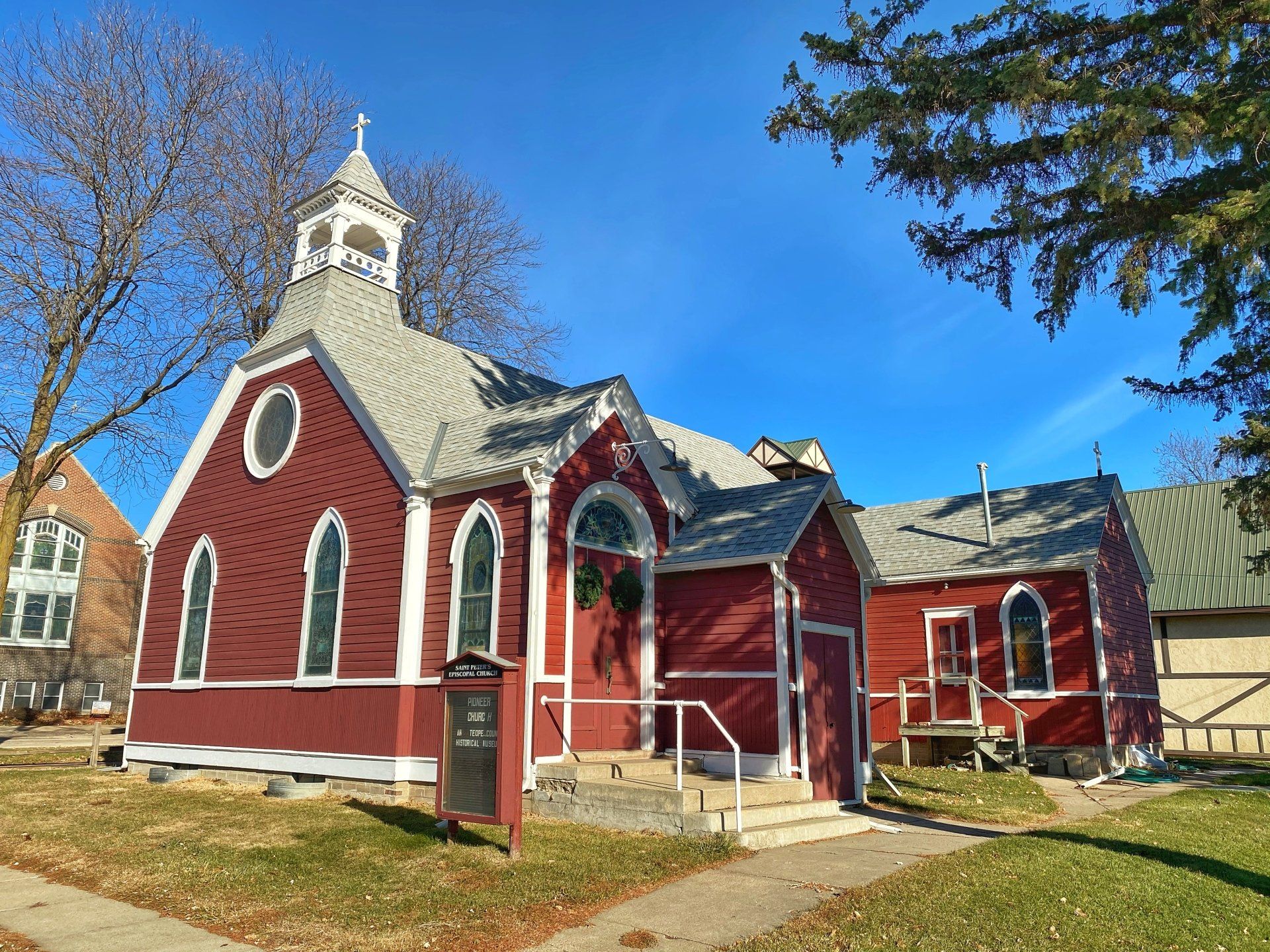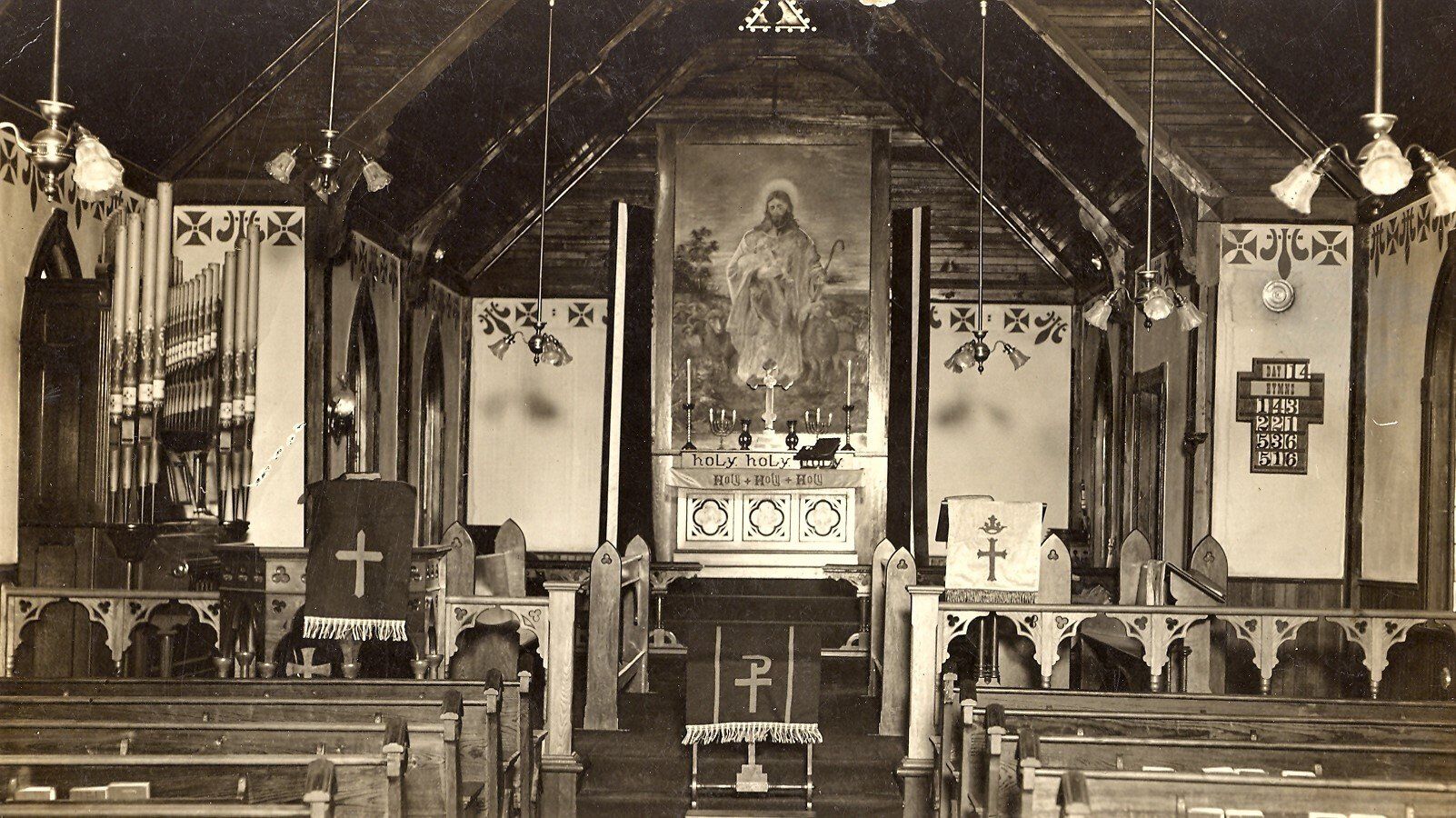St. Peter’s Episcopal Church
History
According to The History of Antelope County, St. Peter’s Episcopal Church had its beginning in 1880, when the Rev. J.C. Eldred, an Episcopalian missionary, arrived in Neligh on a Sunday afternoon and stopped at the local hotel. He asked whether the fledgling community had a church congregation. The local proprietor, apparently feeling the honor of the town was at stake, undertook to get together a choir and round up a congregation. A service was held that same day at the schoolhouse.
Beginning in 1881, intermittent services were held at the Court House hall, which is now Wanek’s Pharmacy, until 1885. Land for a church building was purchased in 1887 at streets then called Cottonwood and Main Streets. Construction of the church began in 1887 and the church held its first services on January 29, 1888, which was right after the Blizzard of 1888. The church was consecrated in March 1888 by Bishop George Worthington. The church and its rectory (which has since been removed) were built at a cost of roughly $4,000. In 1899, a furnace and electrical lights were added, and in the 1940s, the basement was added. In 1980, the church was added to the National Register of Historic Places. By the 1990s, the church congregation had dwindled to only six parishioners and the church was closed. Soon after, Antelope County and the museum took ownership.
Architecture
St. Peter’s Episcopal Church is a simple Gothic Revival style, featuring Eastlake stained-glass windows. Inside is an oil-on-canvas reproduction of Bernard Plockhorst’s Good Shepherd, painted in the early 1900s by Adelaide McKinster Williams, wife of Bishop Arthur L. Williams. The painting was installed behind the altar. The church is one story, with an undercroft added later. According to the nomination submitted to the National Register of Historic Places, the building was built in accordance with ordered plans. The frame structure has horizontal clapboard siding above the level of the window sills and vertical tongue-and-groove below. The L-shaped building occupies the southeast corner of streets now known as Fifth and L Streets.
All roof sections are gabled. All windows have pointed arches except a wheel window in the upper portion of the west wall. Interior alterations have been limited to the removal of furniture in the choir, a replacement of the original organ in another portion, and the substitution of electrical lighting fixtures.
A former parishioner who grew up attending services in the church said although seating was not assigned, each family virtually always sat in the same pew. As a child, when a sermon might run too long, she delighted in staring at the beautiful windows that colored the light filtering in.




